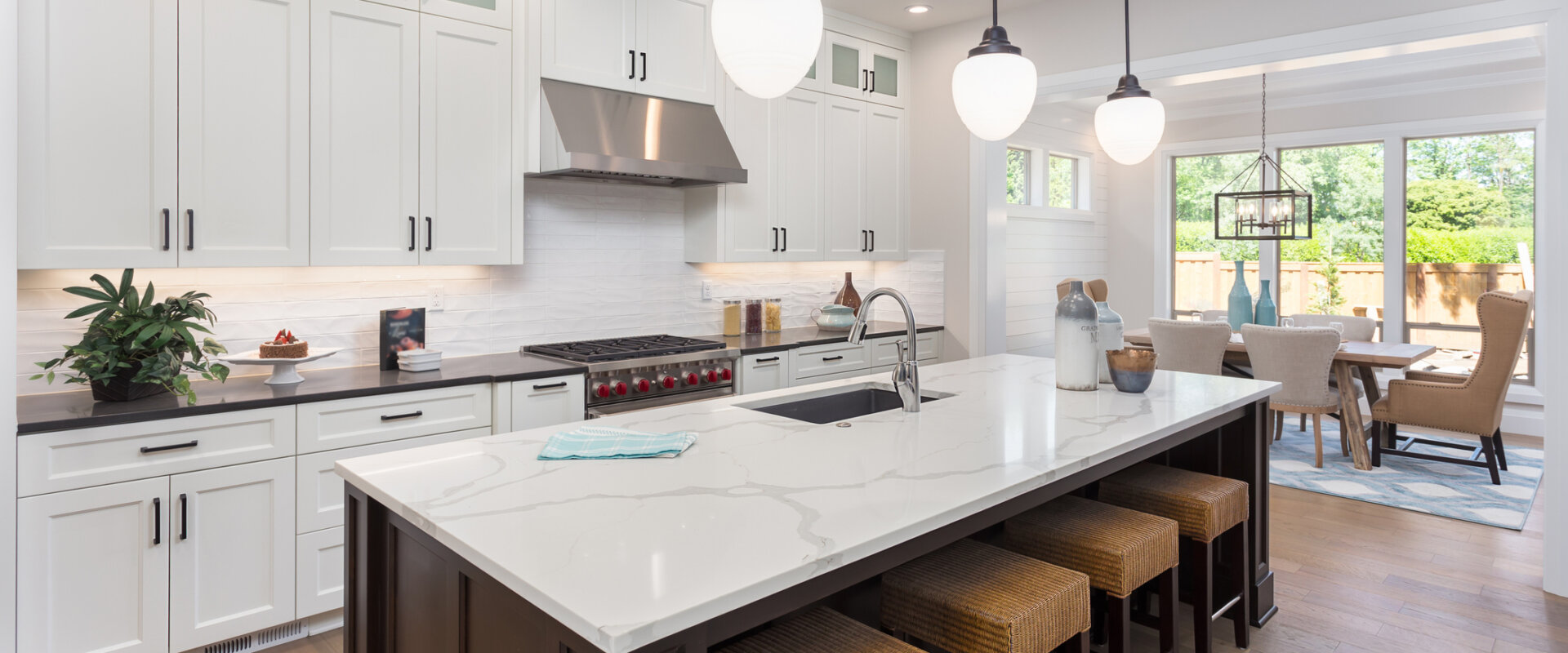4519 Capri St
Evans, CO 80620
Listing Office of NexStep Real Estate Group 970-672-1129
$455,000 (Active/Backup)
Beds: 3
Baths: 2 | 1
Sq. Ft.: 2,844
Type: House
Listing #1002474
Fantastic single owner home located in the desirable Tuscany subdivision. The main level features a spacious living room with lots of natural light, separate dining room, an eat-in kitchen with beautiful tile countertops and a pantry for extra storage. Upstairs you will find the separate primary bedroom with 5-piece ensuite and walk-in closet, two additional bedrooms and guest bathroom. The lower level features the garden level family room with gas fireplace and large laundry room. The basement is unfinished for future expansion with rough-in for an additional bathroom and crawl space for more storage. The home is situated on one of the larger lots, has a large concrete patio for entertaining and backs to open space. The 3-car garage is insulated and has nice built-in shelves and plenty of space for all your things. Don't let this house pass you by!
Property Features
County: Weld
Area/Sub Area: Area 10 - Sub Area 20
Latitude: 40.38485
Longitude: -104.75355
Subdivision: Tuscany
Directions: From Highway 34 Turn South onto 47th Ave, Turn Left onto Tuscany St, Turn Left onto San Mateo Ave, House is straight ahead.
Interior: High Speed Internet, Eat-in Kitchen, Separate Dining Room, Cathedral/Vaulted Ceilings, Pantry, Walk-In Closet(s), Kitchen Island
Master Bedroom Description: Level: Upper, 12 x 17, Flooring: Carpet
Primary Bathroom Description: Full Primary Bath
Full Baths: 2
1/2 Baths: 1
Dining Room Description: Level: Main, 10 x 11, Flooring: Engineered Hardwood Floor
Family Room Description: Level: Lower, 12 x 15, Flooring: Carpet
Living Room Description: Level: Main, 11 x 14, Flooring: Engineered Hardwood Floor
Kitchen Description: Level: Main, 11 x 17, Flooring: Engineered Hardwood Floor
Has Fireplace: Yes
Fireplace Description: Gas
Heating: Forced Air
Cooling: Central Air, Ceiling Fan(s)
Laundry: Washer/Dryer Hookups, Lower Level
Appliances: Electric Range/Oven, Dishwasher, Refrigerator, Washer, Dryer, Microwave
Basement Description: Partial, Unfinished
Energy Features: Southern Exposure
Accessibility: Main Level Bedroom
Other Bedrooms Description: Bedroom 2 Level: Upper, 10 x 11, Flooring: Carpet, Bedroom 3 Level: Upper, 10 x 11, Flooring: Carpet
Living Area: 1804
Stories: 4
Construction: Wood/Frame, Brick/Brick Veneer
Roof: Composition
Water Source: City Water, City of Evans
Septic or Sewer: City Sewer
Electric: Electric, Xcel
Utilities: Natural Gas Available, Electricity Available, Cable Available
Gas: Natural Gas, Atmos
Has Garage: Yes
Garage Spaces: 3
Fencing: Fenced
Patio / Deck Description: Patio
Lot Features: Curbs, Gutters, Sidewalks, Fire Hydrant within 500 Feet, Lawn Sprinkler System
Lot Size in Acres: 0.17
Lot Size in Sq. Ft.: 7,404
Possible Best Use: Single Family
Zoning: Res
Condition: Not New, Previously Owned
Garage Description: Attached
Building Total Area (Sq. Ft.): 1,804
Outdoor: Lighting
Road Description: Paved, Asphalt
Road Frontage: City Street
View Description: Foothills View
Windows/Doors Description: Window Coverings, Bay Window(s)
School District: Greeley 6
Elementary School: Ann K Heiman
Middle School: Prairie Heights
High School: Greeley West
Property Type: SFR
Property SubType: Residential-Detached
Year Built: 2005
Status: Active
HOA Fee: $175
HOA Frequency: Annually
Tax Year: 2022
Tax Amount: $2,154
Exclusions: Seller's personal property, Large landscaping rocks
Living Area Source: Assessor
$ per month
Year Fixed. % Interest Rate.
| Principal + Interest: | $ |
| Monthly Tax: | $ |
| Monthly Insurance: | $ |

© 2024 IRES (Ltd). All rights reserved.
Information source: Information and Real Estate Services, LLC. Provided for limited non-commercial use only under IRES Rules © Copyright IRES. All information is deemed reliable but not guaranteed accurate. © 2024 IRES, LLC.
IDX listing information is provided exclusively for consumers' personal, non-commercial use and may not be used for any purpose other than to identify prospective properties consumers may be interested in purchasing. Compensation information displayed on listing details is only applicable to other participants and subscribers of the source MLS.
ADA info: http://www.ihomefinder.com/accessibility/
DMCA notice: http://www.ihomefinder.com/dmca/
IDX listing information is provided exclusively for consumers' personal, non-commercial use and may not be used for any purpose other than to identify prospective properties consumers may be interested in purchasing. Compensation information displayed on listing details is only applicable to other participants and subscribers of the source MLS.
ADA info: http://www.ihomefinder.com/accessibility/
DMCA notice: http://www.ihomefinder.com/dmca/
IRES (Ltd) data last updated at April 20, 2024 3:44 AM MT
Real Estate IDX Powered by iHomefinder

