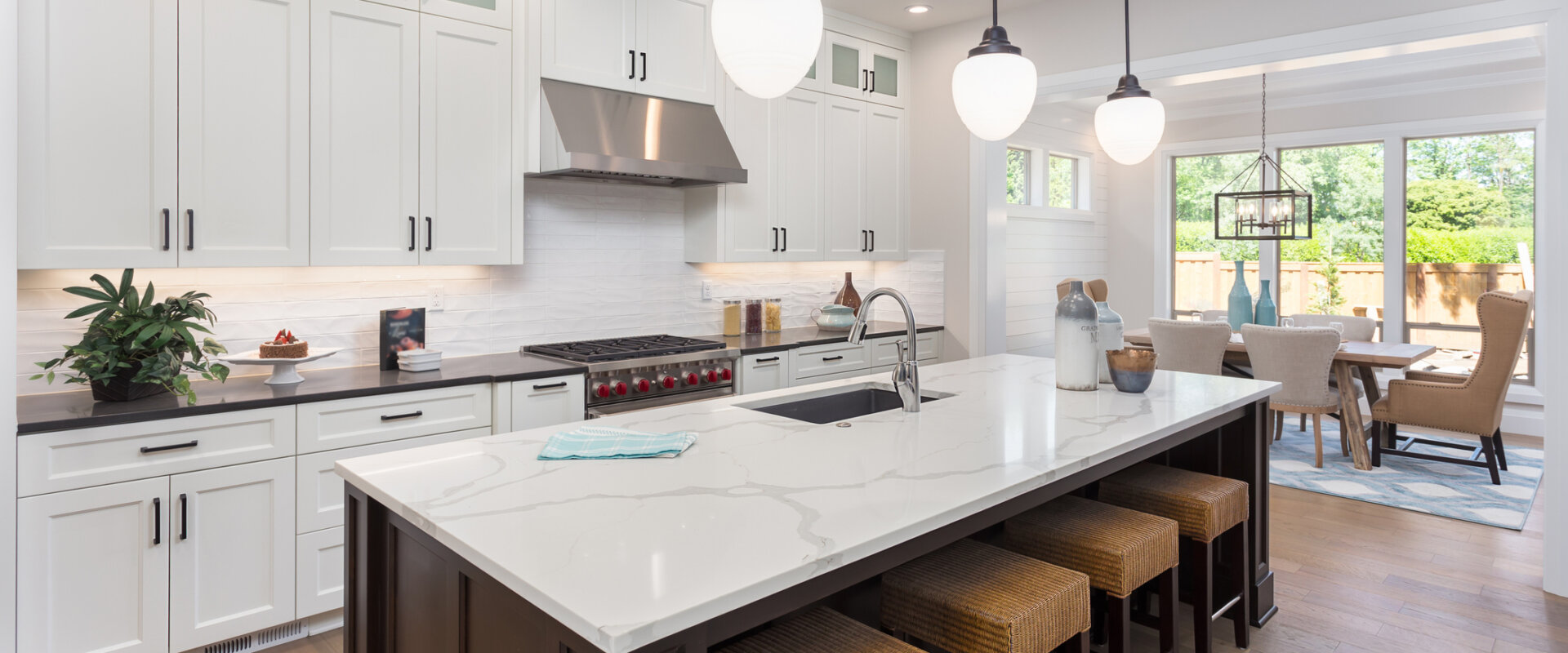1381 Yale Avenue
Erie, CO 80516
$599,950
Beds: 3
Baths: 1 | 1
Sq. Ft.: 1,759
Type: House
Listing # 6265892
**!!MOVE-IN READY!!**SPECIAL FINANCING AVAILABLE** This Alexandrite is waiting to fulfill every one of your needs with the convenience of its ranch-style layout and designer finishes throughout! A covered entry leads past a study and laundry. Beyond, an inviting kitchen with a quartz island, stainless steel appliances and a pantry flows into the dining room. The adjacent expansive great room welcomes you to relax with a contemporary fireplace and provides access to the covered patio. Two additional secondary bedrooms and a shared bath with double sinks make perfect accommodations for family and guests. The primary suite showcases a private bath with dual sinks and a spacious walk-in closet.
Property Features
County: Weld
Neighborhood: Colliers Hill
Latitude: 40.05762815
Longitude: -105.01928
Directions: North on I-25, Exit, Erie exit (232), right on CR5, left on Flora View, Right on Apex Rise, and left at the Models on Summit Rise Drive. Seasons Sales Office :1262 Summit Rise Drive, Erie, CO 80516
Interior: Eat-in Kitchen, Kitchen Island, Open Floorplan, Pantry, Primary Suite, Quartz Counters, Radon Mitigation System, Walk-In Closet(s)
Full Baths: 1
3/4 Baths: 1
Has Fireplace: Yes
Number of Fireplaces: 1
Fireplace Description: Gas, Great Room
Furnished: Unfurnished
Windows Description: Double Pane Windows
Heating: Forced Air
Cooling: Central Air
Floors: Carpet, Vinyl
Appliances: Dishwasher, Disposal, Microwave, Oven, Range
Basement Description: Crawl Space, Sump Pump
Stories: One
Is New Construction: Yes
Construction: Frame
Model: Alexandrite / A
Roof: Architecural Shingle, Composition
Possession: Closing/DOD
Septic or Sewer: Public Sewer
Parking Description: Exterior Access Door, Oversized
Has Garage: Yes
Garage Spaces: 2
Parking Spaces: 2
Patio / Deck Description: Covered, Patio
Exposure Faces: South
Lot Description: Landscaped, Master Planned, Open Space, Sprinklers In Front
Lot Size in Acres: 0
Lot Size in Sq. Ft.: 0
Zoning: Residential
Condition: Under Construction
Building Total Area (Sq. Ft.): 1,759
Is One Story: Yes
School District: St. Vrain Valley RE-1J
Elementary School: Soaring Heights
Middle School: Soaring Heights
High School: Erie
Property Type: SFR
Property SubType: Detached Single Family
Property SubType 2: Single Family Residence
Year Built: 2023
Status: Active
Home Owners Association: C
HOA Fee: $96
HOA Frequency: Monthly
Tax Year: 2023
Tax Amount: $0
Builder: Richmond American Homes
Square Feet Source: Builder
Exclusions: None
Courtesy of Richmond Realty Inc



©2024 METROLIST, INC., DBA RECOLORADO® - All Rights Reserved.
The content relating to real estate for sale in this Web site comes in part from the Internet Data eXchange ("IDX") program of METROLIST, INC., DBA RECOLORADO® Real estate listings held by brokers other than Metrowest Real Estate Services are marked with the IDX Logo. This information is being provided for the consumers' personal, non-commercial use and may not be used for any other purpose. All information subject to change and should be independently verified. Full IDX Disclaimer. DMCA.
The content relating to real estate for sale in this Web site comes in part from the Internet Data eXchange ("IDX") program of METROLIST, INC., DBA RECOLORADO® Real estate listings held by brokers other than Metrowest Real Estate Services are marked with the IDX Logo. This information is being provided for the consumers' personal, non-commercial use and may not be used for any other purpose. All information subject to change and should be independently verified. Full IDX Disclaimer. DMCA.
REcolorado®-Ltd data last updated at April 20, 2024 4:29 AM MT
Real Estate IDX Powered by iHomefinder

